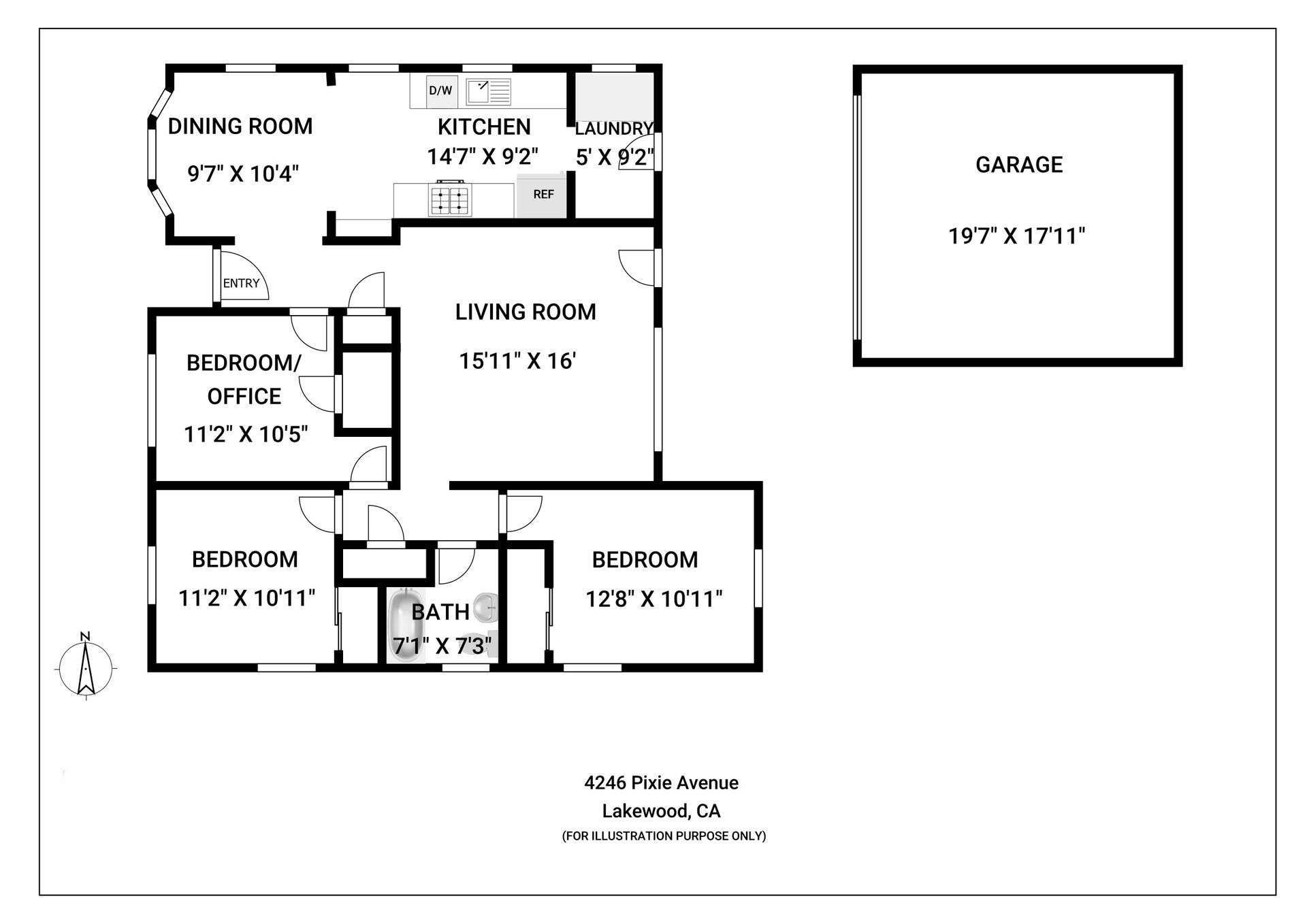

Welcome to this stunning Lakewood beauty. It features the popular Plan F layout, known for its private rear living room. As you enter the home, you'll immediately notice the beautiful original hardwood floors that add warmth and character. A formal dining area with a charming bay window awaits to the left of the entryway, offering a perfect space for family meals and entertaining. The remodeled kitchen boasts light wood cabinets, granite countertops, stainless steel appliances, and a large pantry, combining functionality with modern style. Adjacent to the kitchen, you'll find an inside laundry area with a mini office space, ideal for quick work tasks or home organization. The living room, situated at the rear of the home, overlooks the backyard and is bathed in natural light. This home features three generously sized bedrooms, providing ample space for family and guests. The updated bathroom adds a touch of modern convenience. Outside, you'll discover a covered patio perfect for outdoor dining and entertaining, a long driveway for additional parking, and a two-car garage offering plenty of storage. Extra amenities include central air and heat, tinted dual pane windows, recessed lighting, a newer water heater, copper plumbing and fresh interior paint. Close to the LBX for shopping and eating experiences.


4246 Pixie Ave
Share this property on:
Message Sent